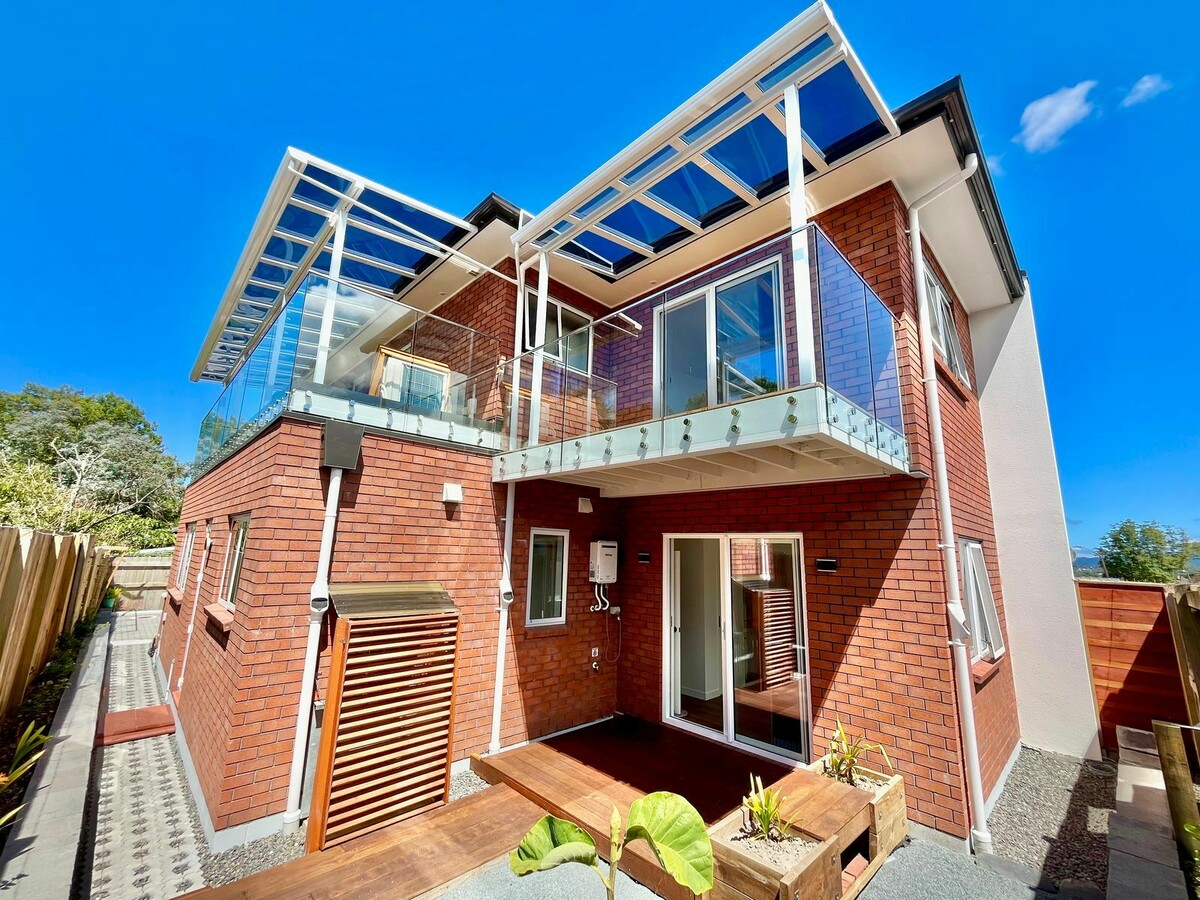West Harbour









House of the year 2025
Tucked behind an existing house, this duplex is more than a clever use of space — it’s a personal, future-focussed home for two generations of one family. The two-storey homes were created for a couple planning their retirement, and their adult son, offering each their own space and style under one roofline. One home caters to future mobility needs, with a lift for easy access between floors, and main living, dining and kitchen area placed upstairs to minimise daily movement. A second laundry has also been incorporated on this level for added independence and convenience. The adjacent unit is tailored for the son’s needs, providing privacy, while still keeping him close to family.
Throughout, the design prioritises ease of living and connection to the outdoors. Wide decks extend off each home. Large windows and sliding doors ensure plenty of light. The classic red-brick exterior is paired with white plaster and crisp white-framed windows, with pops of red at the front doors for warmth and personality. Handpicked vanities give each bathroom its own flair, while engineered flooring and clean-lined cabinetry maintain a cohesive look. This project is a multi-unit development with heart, built to support independence, connection and comfort for years to come.









